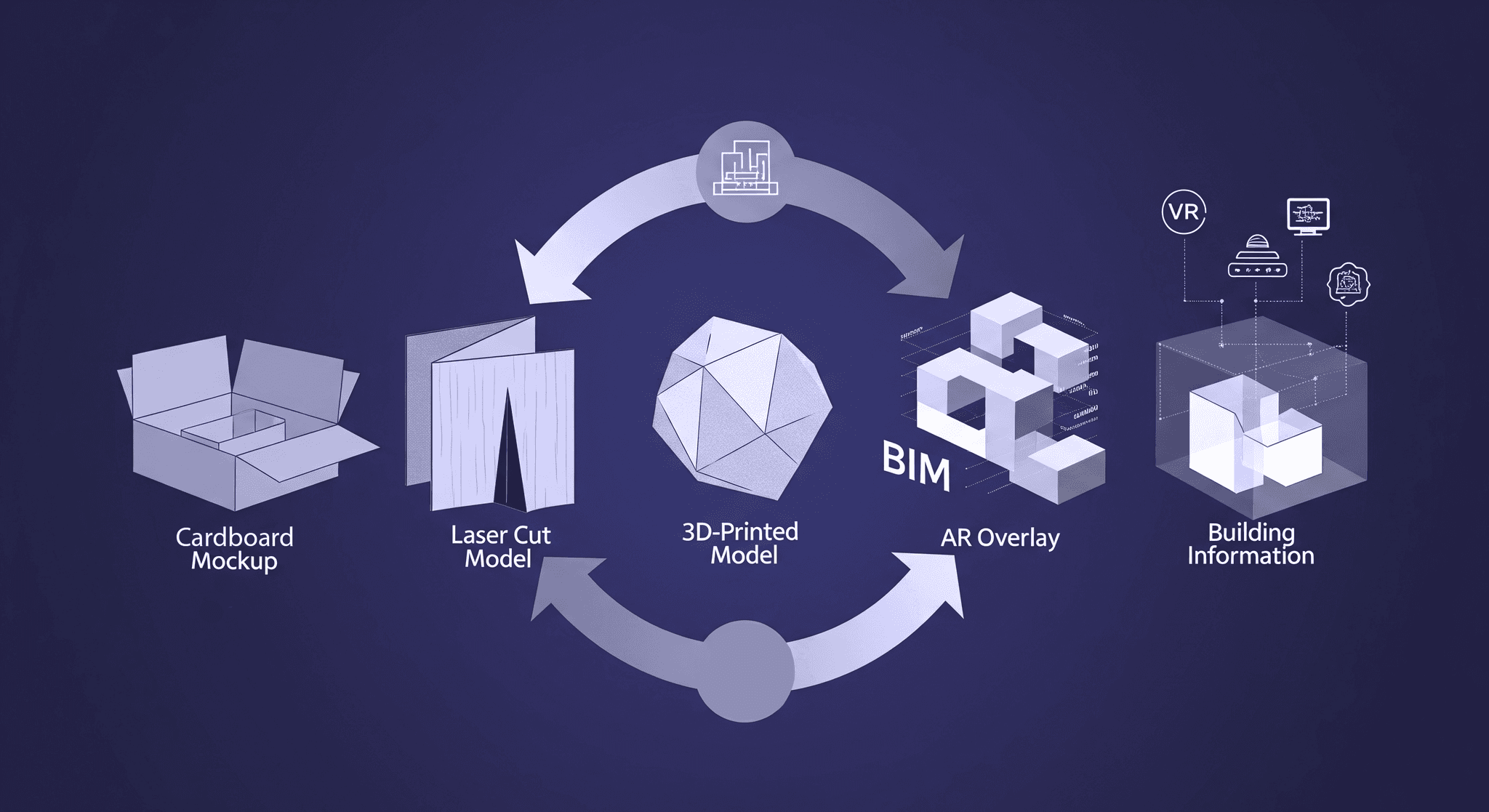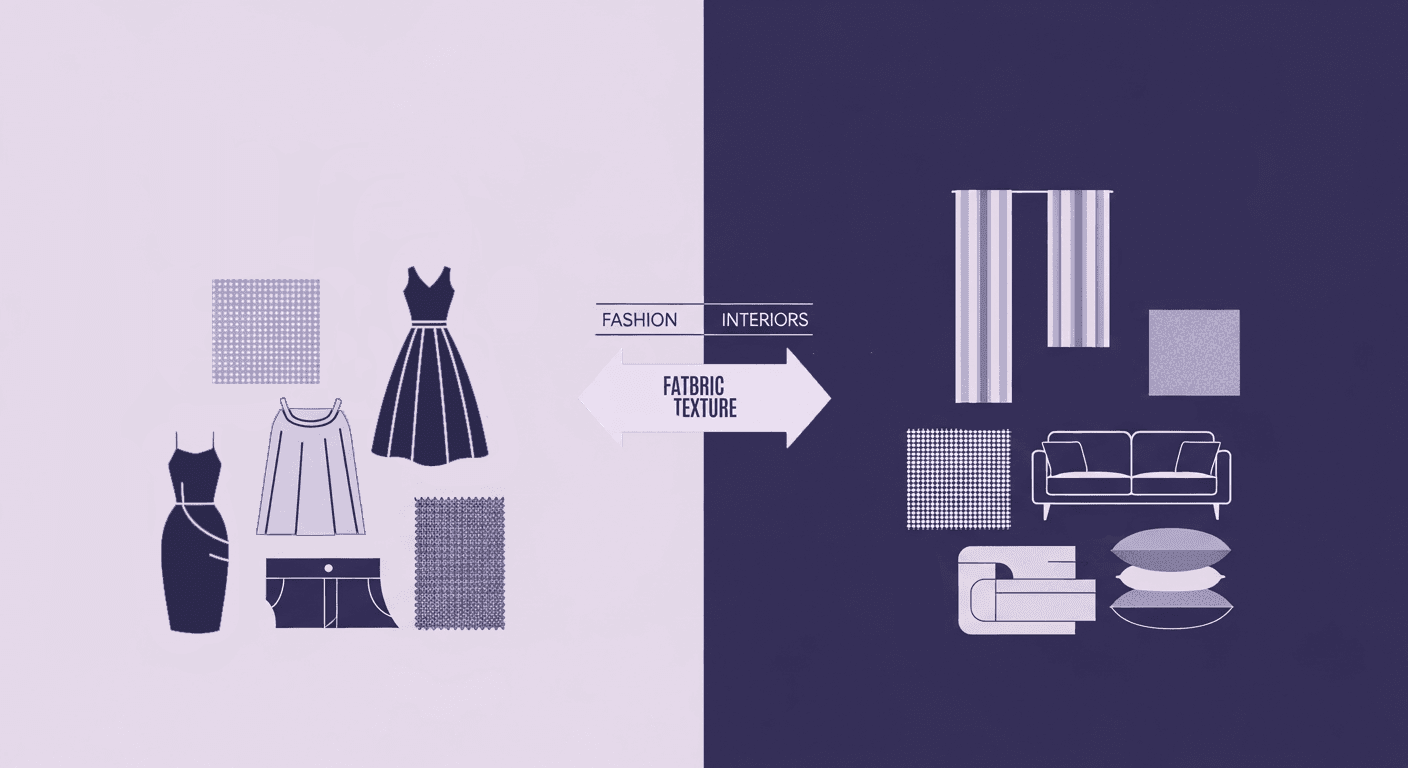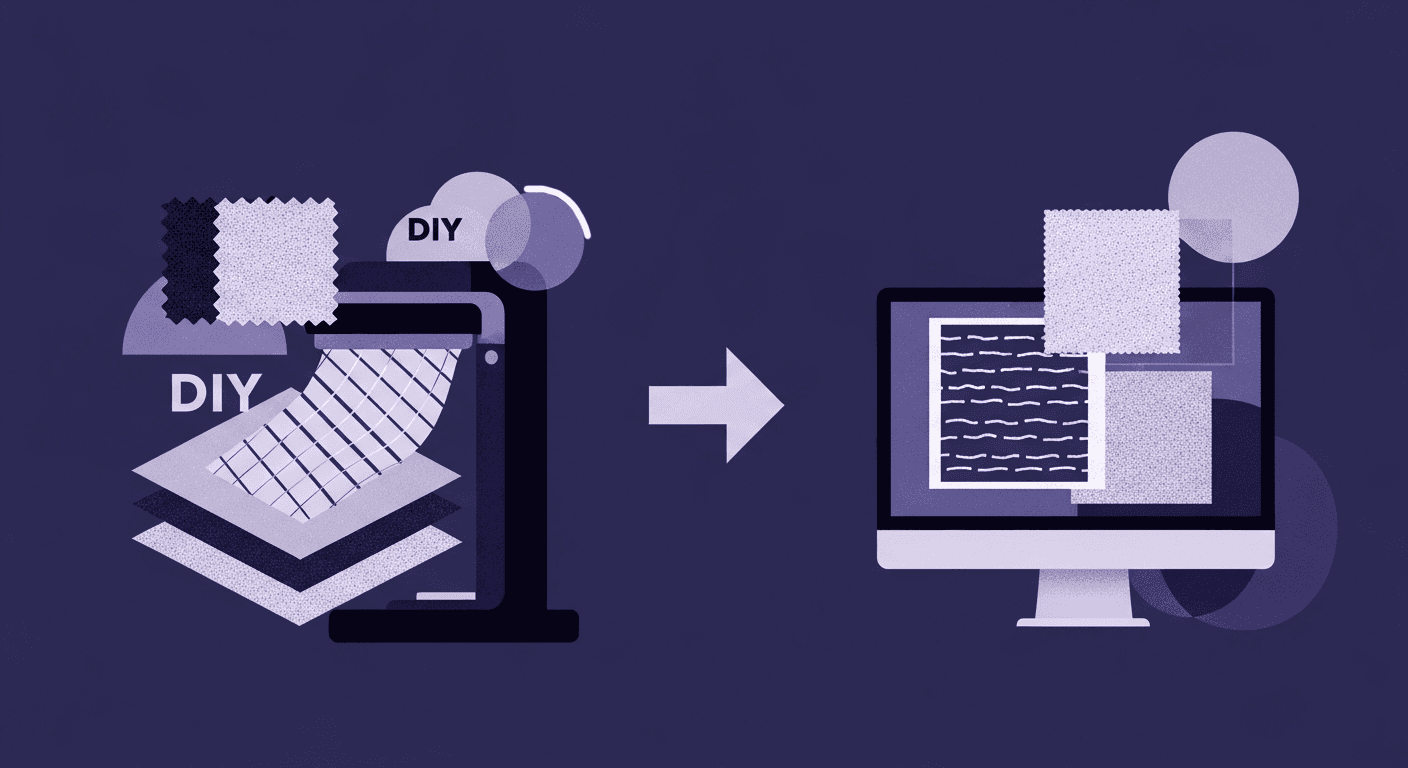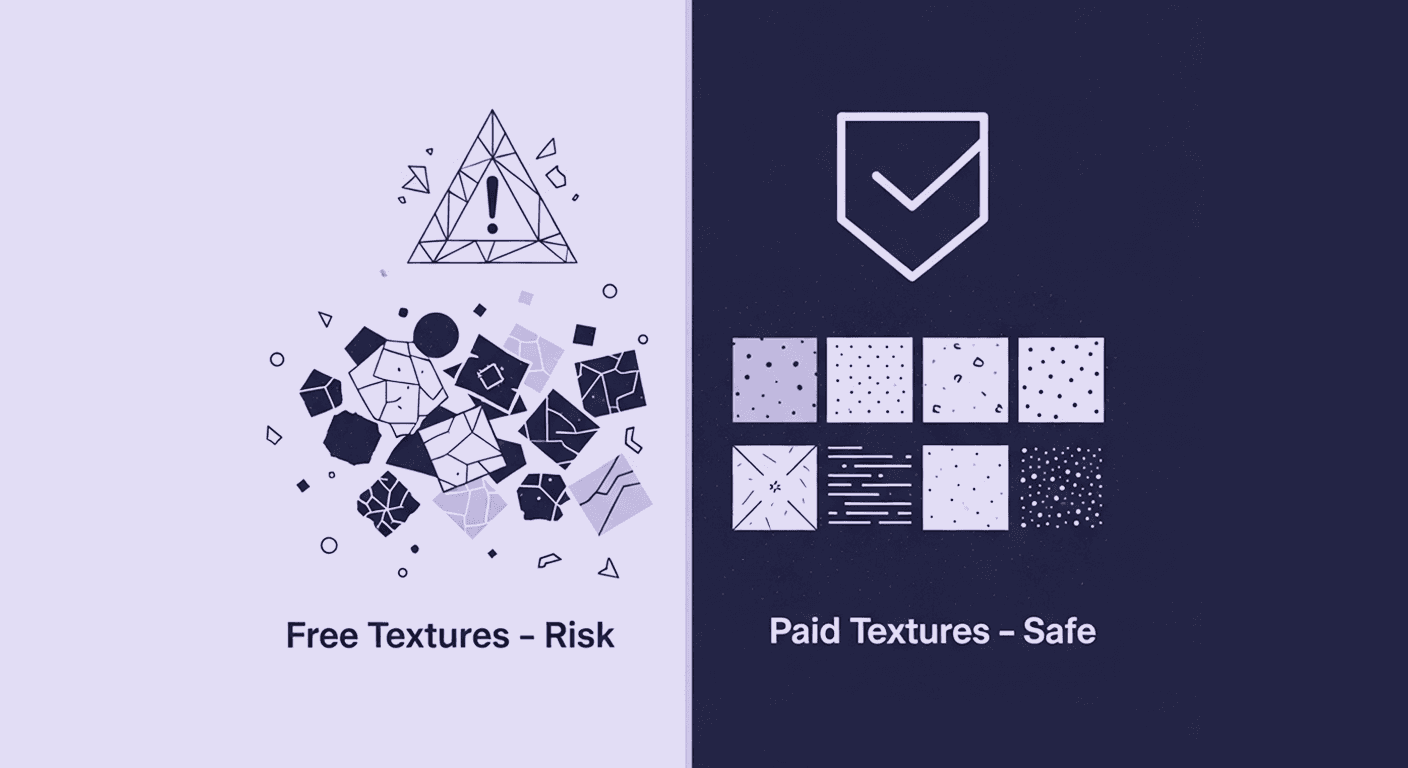Pixels vs. Prototypes: Why Material Models Still Define Great Architecture
By Max Calder | 28 August 2025 | 14 mins read
Table of contents
Table of Contents
We’ve all been in the room where the debate happens: do we spend the budget on a physical model, or do we go all-in on the digital twin? For too long, the conversation has been framed as a battle between the classic toolkit versus the cutting-edge tech. This guide is here to call a truce. We’re going to unpack why that’s the wrong fight to be having and show you how to build an integrated workflow where physical craft and digital precision don’t just coexist, they make each other better. It’s about creating a powerful feedback loop from the first foam-core mockup to the final VR walkthrough, a process that delivers better designs, clearer communication, and a serious competitive edge.

The why: The unchanging role of material models in architecture
Before we get into tools and techniques, we need to ground ourselves in the why. Architectural models, whether built from foam, pixels, or code, exist for one timeless reason: to make ideas tangible. They turn abstract visions into something you can see, touch, and question. No matter how advanced our software becomes, this fundamental role doesn’t change.
Making ideas tangible: The core purpose of architectural prototyping
An idea in your head is weightless. It's perfect, unburdened by physics or budget. The job of an architectural model is to give that idea gravity. Whether it's a rough foam-core massing study or a data-rich BIM model, its first and most important role is to drag a concept out of the abstract and into a space where it can be tested.
Think of it as the difference between describing a building and showing it. Any model is a prototype. It’s a low-stakes sandbox where you can ask tough questions early. How does the morning light really fall across the south-facing facade? Is that circulation path as intuitive as it seems on paper? Does the proposed structure feel powerful or oppressive when you see its scale?
Answering these questions on a screen or with a physical object saves you from answering them with concrete and steel, which is a far more expensive way to learn you were wrong. Grounding abstract concepts in physical or digital space isn't just a step in the process; it is the process of refining design. It’s how you find the flaws, discover the happy accidents, and build confidence in a design long before breaking ground.
This is where most teams get it wrong. They see the model as a final presentation piece. But its real power lies in the messy, iterative, in-between stages—the ones that test and validate decisions when the cost of change is still just time and creative energy.
Beyond a pretty picture: How models drive better design communication
If prototyping is about talking to yourself and your team, design communication is about talking to everyone else. A model is the single best tool for bridging the immense understanding gap between architects, clients, and contractors. You can spend an hour explaining a complex spatial relationship with 2D drawings, or you can spend five minutes rotating a 3D model and have everyone in the room nod in agreement.
Here’s what we’ve found: a good model acts as a translator. For the client, it translates architectural jargon into an experience. They can see the view from their future office or walk the halls of their future home. This emotional connection is critical for securing buy-in. It moves the conversation from abstract line items on a budget to a shared vision of a finished space.
For the builders, a detailed model, especially a BIM model, clarifies scope and intent with ruthless efficiency. It becomes the ultimate source of truth, reducing the ambiguity that leads to costly change orders and delays. When the structural engineer, the MEP consultant, and the facade contractor are all referencing the same integrated model, you’re not just sharing a picture; you’re sharing a unified instruction set.
Ultimately, a model isn't just for showing what a building will look like. It’s for agreeing on what you're all going to build. It preempts misunderstandings, aligns stakeholders, and turns a subjective vision into a defined, executable project.
The classic toolkit: The enduring power of physical models
In an era dominated by photorealistic renders and immersive VR, you’d think physical models would be obsolete. Yet they remain irreplaceable. There’s something about holding a design in your hands, walking around it, and seeing how light hits its surfaces that no screen can replicate. Physical models offer a different kind of insight, one rooted in human scale, intuition, and collaboration.
Why are physical models still relevant in the digital age?
With photorealistic renders and immersive VR, it’s easy to dismiss physical models as a charming but outdated relic. That’s a mistake. In a world of infinite digital canvases, the constraints of a physical object are a feature, not a bug. The tactile advantage is real, and it gives us a different and sometimes deeper kind of understanding.
There’s an intuitive connection you get from holding a scale model in your hands that a screen can’t replicate. You can walk around it, see how light and shadow play across its surfaces in real-time, and instinctively grasp its scale and proportion in relation to your own body. This physical presence has a powerful impact in presentations. A beautifully crafted presentation model can be the centerpiece of a client meeting, creating a focal point for discussion and making the project feel immediate and real.
For the design team, a simple study model can solve problems that get lost in the digital noise. A quick cardboard mockup might reveal a flaw in a sightline or an awkward spatial adjacency that wasn't obvious in Revit. It forces you to simplify and focus on the big picture, massing, form, and human experience. Don’t underestimate the collaborative power of a team gathering around a physical object, pointing, sketching, and problem-solving together. It’s a mode of interaction that sparks a unique kind of creative energy.
A look at common architectural design models and techniques
Not all physical models are created equal. The key is to match the model’s fidelity to its purpose. You don't need a museum-quality masterpiece for an early-stage brainstorm. Here’s a quick breakdown of the main types:
- Conceptual models: These are fast, rough, and designed for internal use. Think stacked foam blocks, folded paper, or laser-cut cardboard. The goal here isn't accuracy; it's about exploring ideas in three dimensions as quickly as possible. They’re sketches in 3D, meant to be made, discussed, and discarded without a second thought.
- Working models: These are a step up in detail and are used by the design team to study a project in greater depth. They might be built at a larger scale to analyze a specific part of the building, like a facade detail or a complex structural junction. Materials might include wood, acrylic, or 3D-printed components. These are workshop tools, built for analysis, not for show.
- Presentation models: This is the model most people picture, the highly detailed, beautifully finished piece designed to communicate the final vision to clients, investors, or the public. Often built by specialized model makers, these use high-quality materials and techniques to represent the finished building as accurately as possible. They are powerful storytelling tools, built to persuade and inspire.
The digital revolution: Precision, speed, and 3D architectural visualization
Digital tools didn’t just make workflows faster, they rewrote the rules entirely. The shift from CAD to BIM transformed design from drawing static lines to building intelligent, data-rich prototypes. With 3D visualization, cloud collaboration, and real-time iteration, architects now have unprecedented control, precision, and flexibility. This is the era where possibilities expand as fast as technology evolves.
From CAD to BIM: How digital models transformed the workflow
If physical models give us a feel for space, digital models give us mastery over data. The shift from 2D CAD to 3D Building Information Modeling (BIM) was less of an evolution and more of a revolution. CAD was essentially digital drafting, drawing lines on a screen instead of paper. It was faster, but the underlying logic was the same.
BIM is fundamentally different. In a BIM workflow, you're not drawing lines; you're building a virtual version of the building with intelligent objects. A wall isn't just two parallel lines; it's a wall. It knows its material composition, its fire rating, its structural properties, and its cost. The door you place in it knows it needs to cut a hole. This leap in intelligence transformed the architectural workflow.
The BIM model becomes the single source of truth for the entire project lifecycle. Every drawing, every schedule, and every visualization is a direct output of this central database. Change a window type in the model, and it automatically updates on every plan, elevation, section, and schedule. This eliminates a massive source of human error and ensures everyone is working with the most current information. It’s the shift from creating a set of drawings to building a comprehensive digital prototype.
The benefits of going digital: Rapid iteration and enhanced collaboration
Two things happen when your workflow is built around a central digital model: you get faster, and you get smarter. The ability to iterate rapidly is probably the biggest creative advantage. Want to see how a 10% reduction in window size impacts the building’s energy performance and cost? With a BIM model, you can get that answer in minutes, not days. This allows for a level of design exploration and optimization that was simply impossible before.
Collaboration also gets a massive upgrade. Forget emailing static PDFs back and forth. Cloud-based BIM platforms allow entire project teams, architects, engineers, consultants, and even contractors to access and work on the same model in real-time, regardless of their physical location. This seamless teamwork is critical for complex, fast-moving projects.
This workflow allows you to detect clashes between systems (like a pipe running through a steel beam) long before anyone is on site, saving huge amounts of time and money. The digital model becomes a collaborative hub where problems are solved virtually, when the cost of fixing them is minimal. Less rework on site means faster approvals and happier clients.
The integrated workflow: Where physical and digital models meet
The smartest teams know this isn’t a battle between physical and digital, it’s a partnership. By combining tactile intuition with digital precision, architects create a powerful feedback loop that drives better decisions. A cardboard mockup can reveal insights a BIM model misses, while AR overlays and 3D prints bring complex geometry into the real world. Integration is where innovation truly happens.
How architects use physical and digital models together, not in competition
Here's the secret the best firms know: it's not physical versus digital. It's physical and digital. The most effective workflows don't treat them as mutually exclusive options but as complementary tools that create a powerful feedback loop. The goal is to leverage the unique strengths of each medium to gain a deeper understanding of the design.
This hybrid approach can take many forms. A common example is using 3D printing to bring a piece of a complex digital model into the physical world. Stuck on a tricky facade connection in your BIM software? Print a physical version at a large scale. Holding it in your hands can reveal a solution that you would have missed on screen. It’s about using the digital model for precision and the physical object for intuitive problem-solving.
Another powerful integration is using Augmented Reality (AR) to overlay digital information onto the physical world. Imagine a physical site model sitting on the conference table. With a tablet or phone, you can project your digital BIM data onto it, showing underground utilities, structural systems, or different design options in context. It connects the digital design directly to its physical place, making complex information instantly understandable.
Creating a powerful feedback loop from prototype to digital twin
This integrated workflow creates a virtuous cycle. Insights from a quick physical study model can inform and refine the central BIM model. For example, maybe a rough massing model reveals that a building’s orientation feels off on the site. You can take that observation, adjust the orientation in the digital model, run a new solar analysis, and then 3D print a new version to confirm the change feels right.
Here’s a practical example of a hybrid workflow in action: An architecture firm is designing a performing arts center with a highly complex, parametrically designed roof structure.
1. Digital: They develop the geometry in a program like Rhino/Grasshopper and link it to their Revit model for documentation.
2. Physical: To understand the human-scale experience and communicate the form to the client, they 3D print key structural nodes and laser-cut a large-scale physical model of the entire roof.
3. Feedback: During a client presentation with the physical model, a question arises about sightlines from the upper balcony.
4. Digital: Back in the office, the team uses the BIM model to run a sightline analysis from that specific seat, confirming the view is clear.
This loop from digital precision to physical intuition and back again is where the magic happens. You’re using the right tool for the right question at every stage, leading to a more resolved, robust, and well-understood design.
Building your edge: The future of architectural representation
The future isn’t about choosing one tool over another, it’s about mastering them all. As VR, AR, and AI reshape how we design and communicate, architects gain new ways to tell stories, solve problems, and engage clients. The edge belongs to those who know when to sketch, when to model, when to render, and when to immerse. The goal remains the same: to turn vision into reality, more seamlessly than ever before.
Choosing the right model for the right phase of a project
So, when do you go physical, digital, or hybrid? There's no single right answer, but you can build a smarter strategy by aligning your modeling technique with your project goals for each phase. Here’s a simple framework to guide your decision-making:
- Phase: Early concept & ideation
- Goal: Explore big ideas, test massing and form, foster creative discussion.
- Best tool: Physical models. Fast, cheap, and disposable. Foam, cardboard, and quick sketches in 3D are your best friends here. The lack of detail is a feature.
- Phase: Design development & coordination
- Goal: Refine the design, coordinate systems, ensure accuracy, and produce documentation.
- Best tool: Digital BIM model. This is the workhorse phase. The data-rich environment of BIM is essential for coordinating with engineers and consultants and creating a reliable set of instructions.
- Phase: Client communication & buy-in
- Goal: Tell a compelling story, create an emotional connection, and gain approval.
- Best tool: Hybrid approach. Use a high-quality physical presentation model as the centerpiece for key meetings. Supplement it with 3D architectural visualization and photorealistic renders for stunning visuals, and consider a VR walkthrough for true immersion.
Your modeling strategy shouldn't be an afterthought. It should be a deliberate plan that maps the right tools to the right communication and design challenges throughout the project lifecycle.
Integrating VR, AR, and AI into your visualization pipeline
We’re moving beyond just looking at models. The next frontier is about experiencing them. Technologies like Virtual Reality (VR) and Augmented Reality (AR) are closing the final gap between representation and reality.
With VR, you’re no longer just showing a client a render of a room; you’re putting them inside it. They can experience the scale, light, and materiality in a way that feels completely real. This is an incredibly powerful tool for design validation and client communication, allowing you to catch experiential issues like a hallway that feels too narrow or a ceiling that feels too low before a single stud is in place.
AR is changing how we interact with models on site. Imagine walking through a construction site, holding up a tablet, and seeing the full BIM model overlaid on the real-world construction. You can instantly verify that work is being installed correctly and identify clashes on the spot. It connects the digital twin directly to its physical counterpart.
And then there’s AI. While still in its early stages, AI is beginning to emerge not as a replacement for designers but as a powerful assistant. Imagine AI tools that can automate the creation of model variations based on a set of design rules, perform compliance checks against building codes automatically, or optimize your building’s layout for energy efficiency. The reason this works is that it offloads the tedious, data-heavy tasks, freeing up architects to focus on what they do best: creative problem-solving and design.
Your model is your message
The debate was never really about physical versus digital. That was the wrong fight all along. The real question is much simpler: What conversation do you need to have right now?
A rough foam model starts a conversation about form and mass. A data-rich BIM model starts a conversation about precision and coordination. And a VR walkthrough starts a conversation about human experience. Each one is a different language, tailored for a different audience and a different stage of the project.
Your competitive edge doesn't come from picking a side. It comes from becoming a master translator, knowing exactly which language to speak and when. This is how you move from just presenting a design to building a shared understanding. It’s how you empower clients to say yes with confidence and give builders the clarity they need to execute flawlessly.
The tools will keep evolving. VR, AR, and AI are adding powerful new vocabulary to your toolkit every day. But the core mission never changes: to take an idea that only you can see and make it real for everyone else. You've got this.

Max Calder
Max Calder is a creative technologist at Texturly. He specializes in material workflows, lighting, and rendering, but what drives him is enhancing creative workflows using technology. Whether he's writing about shader logic or exploring the art behind great textures, Max brings a thoughtful, hands-on perspective shaped by years in the industry. His favorite kind of learning? Collaborative, curious, and always rooted in real-world projects.
Latest Blogs

How Fabric Texture Shapes Design Strategy in Fashion and Interior...
Fabric textures
3D textures

Mira Kapoor
Dec 10, 2025

DIY Textile Texture Techniques That Make Digital Designs Come Ali...
Fabric textures
Texture creation

Max Calder
Dec 8, 2025

Cost vs. Quality: A Decision Framework for PBR Textures
PBR textures
3D textures

Mira Kapoor
Dec 5, 2025
